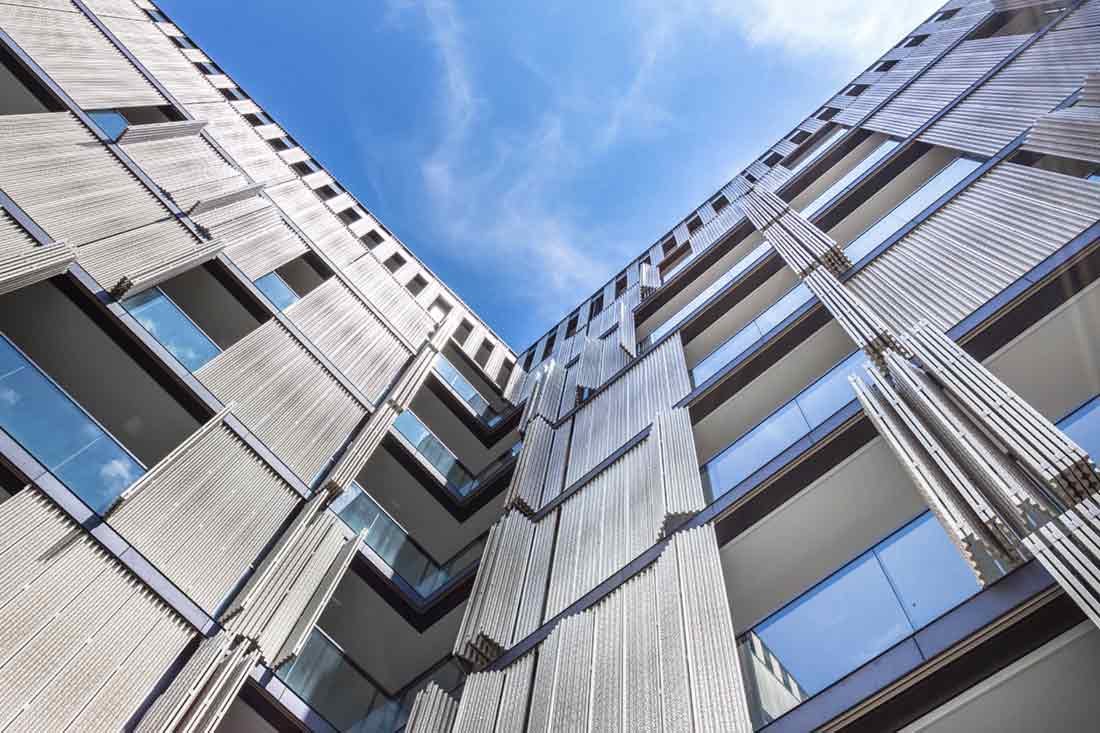Reinforcement edit and final design follow the preliminary design phase. This is where you refine the reinforcement generated by the Wizard and adjust it to your actual needs.
You can elect to skip preliminary design altogether and make up your own reinforcing from scratch, starting directly from the design-editing phase.
You are also allowed to modify the geometry of concrete sections, but then you will have to repeat the analysis, since all internal forces will change.
Design and edit work together. Use design, to revise your reinforcing. Use edit, to graphically apply the results. There is a whole range of tools to help you do this.
The design tools cover all areas of design concern: Strength, Capacity and Serviceability. Detailing Provisions, such as limits on reinforcing and geometry of concrete sections, are also covered. There is a menu tab dedicated to each of these design areas.
As you see, within each tab there are different tools for each of the different types of reinforced concrete member. Columns and beams, walls, joint panels. Generally, each tool has two modes: design and check.
Design provides minimum required reinforcing areas. It can be used as a guide for the selection of the reinforcement to be drawn.
Check provides Demand/Capacity ratios and can be used after the reinforcing has been drawn, to evaluate the outcome.
The editing tools can be found in the Edit menu. Again, there is one for columns and beams, one for walls and one for joint panels. The reinforcing of frame sections can be also edited selecting a member and switching to the view of its sections. Just click on this tab.
The member is divided into several segments each having uniform reinforcing. You can move through them, clicking here. Number and length of the segments can be changed as you like.
If you want to change the geometry of the concrete section, go to the edit menu and click here. You can pick from the available sections and assign them to each segment. Any number of new concrete sections can be created from the define menu.
In the following videos we will have a more detailed look at some of the tools just introduced here.
This is it for now. Thank you, for your attention.
If you would like to know more about VIS
Contact us on info@vis-concretedesign.com, or see our youtube channel.





