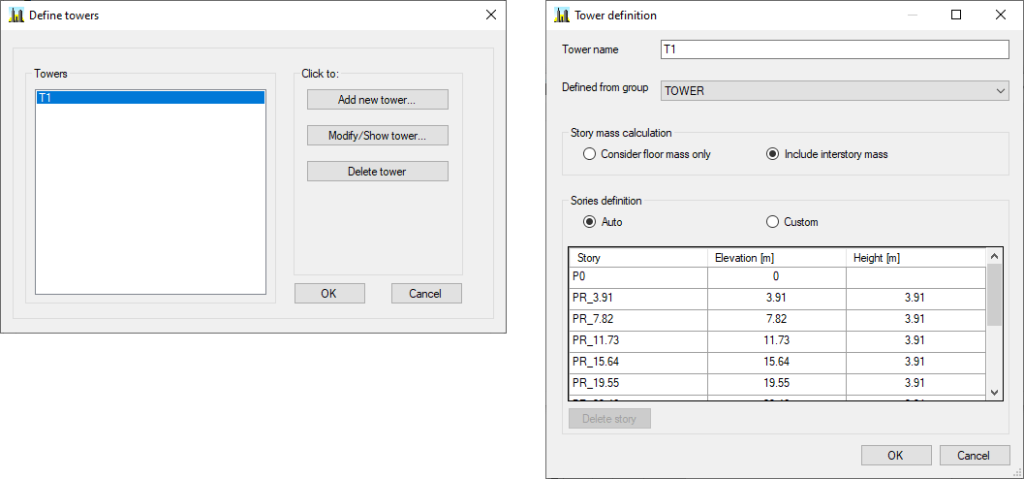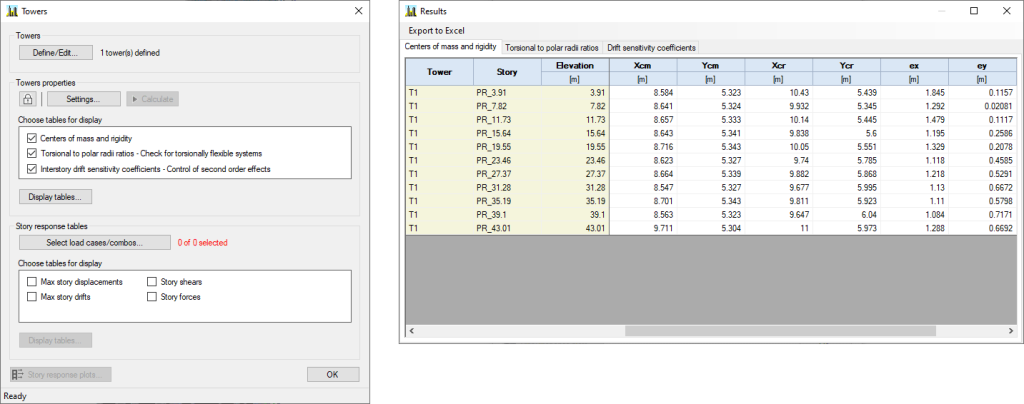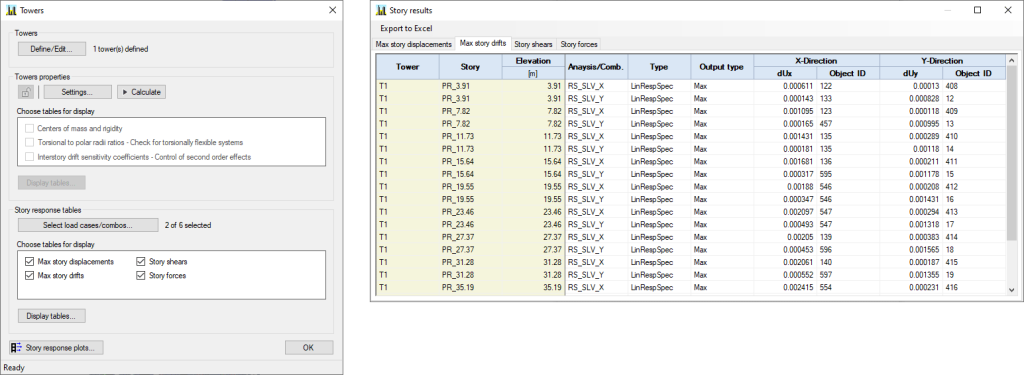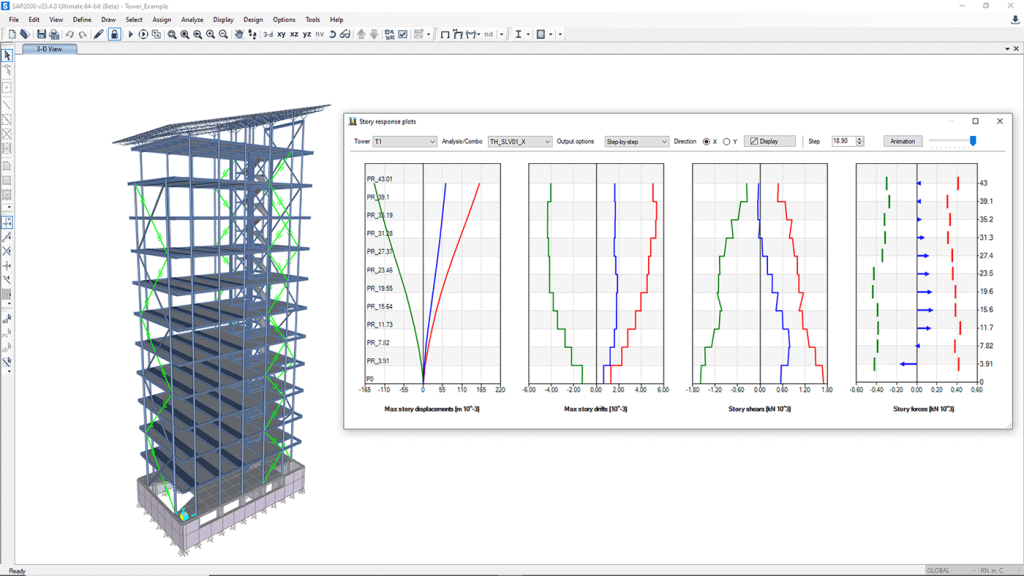
CSI ITALIA SRL
Galleria San Marco 4 33170 Pordenone Italy Phone +39 0434 28465
Have a question?
Please get in touch for more information

Working Hours
We are happy to meet you during our working hours. Please make an appointment.
- Videos
- Introduction
- From Analysis to Design
- Load Combinations
- Wall Definition
- General Settings
- Secondary Members
- Frame Wizard
- Frame Design-Edit Process
- Frame Strength: PMM Check
- Frame Strength: PMM Design
- Slender Columns
- Ouput
- Moment Redistribution
- Shear at Frame Members
- Ductility Condition
- All in One Edit Tool for Frame Members
- Wall Settings & Preliminary Design
- Wall Final Design and Editing
- Deflection Control of Structural Members
- Design of Secondary Seismic Elements
- All Videos…
- Features
- Downloads
- Pricing
- Related Products
- About CSI
- Blog
- Contact
- Videos
- Introduction
- From Analysis to Design
- Load Combinations
- Wall Definition
- General Settings
- Secondary Members
- Frame Wizard
- Frame Design-Edit Process
- Frame Strength: PMM Check
- Frame Strength: PMM Design
- Slender Columns
- Ouput
- Moment Redistribution
- Shear at Frame Members
- Ductility Condition
- All in One Edit Tool for Frame Members
- Wall Settings & Preliminary Design
- Wall Final Design and Editing
- Deflection Control of Structural Members
- Design of Secondary Seismic Elements
- All Videos…
- Features
- Downloads
- Pricing
- Related Products
- About CSI
- Blog
- Contact

CSI ITALIA SRL
Galleria San Marco 4 33170 Pordenone Italy Phone +39 0434 28465
Have a question?
Please get in touch for more information

Working Hours
We are happy to meet you during our working hours. Please make an appointment.
Towers
- Home
- Towers
Towers in an integrated plugin for SAP2000, that can be purchased independently from VIS, which includes specific functionalities for the analysis of multistory buildings.
After the installation has been completed, the plugin can be executed directly from the SAP2000 “Tools” menu.
Towers definition
The standard workflow implies, as an initial step, the definition of one or more “towers” through the dedicated interface available from the main window. All the towers will be directly saved inside the .sdb file of the model and, therefore, it will typically not be necessary to re-define them in any subsequent session.

Once one or more towers have been defined, the following operations will be made available.
Calculation of tower properties
By clicking on the button “Calculate”, within the group “Towers properties”, the following properties will be calculated for each tower of the model: floors centers of mass, floors centers of rigidity, floors torsional radii, floors polar radii and drift sensitivity coefficients (which measure the sensitivity to second order effects). At the end of the process, the corresponding tables can be selected and displayed by clicking on the button “Display tables…”. Once displayed, the tables can be directly exported to Excel.
Story response tables
Within this group of commands, it is possible to select a set of analysis/combinations, among those currently completed, and display the corresponding response tables in terms of maximum story displacements, maximum story drifts, story shears and story forces. Once displayed, the tables can be directly exported to Excel.
Story response plots
By clicking on this button, it is possible to display the diagrams of story displacements, story drifts, story shears and story forces over the height of the building. Animation of the results can be created for multi-step analysis or combinations.
VIS Youtube Channel
See VIS Concrete Design Software in action when you visit our Youtube channel.





