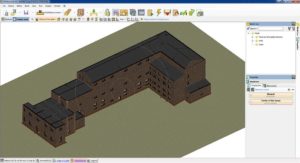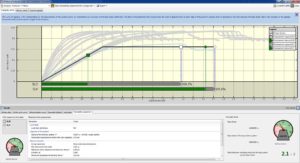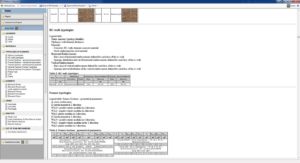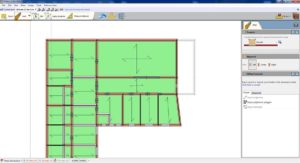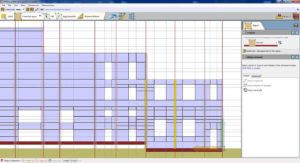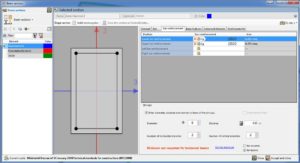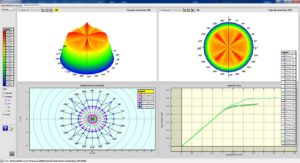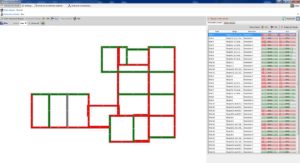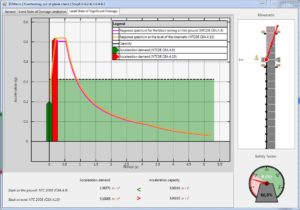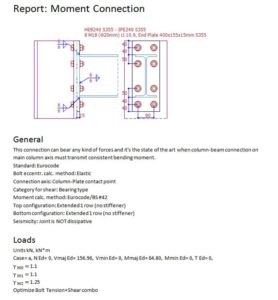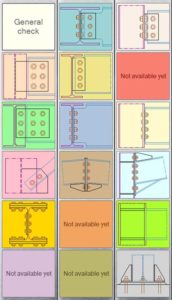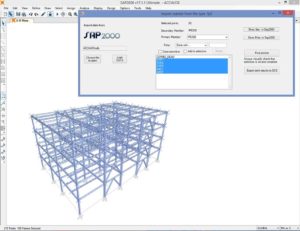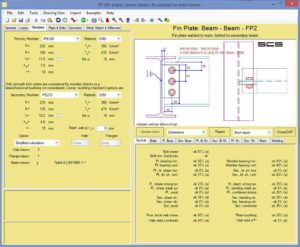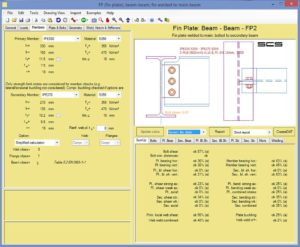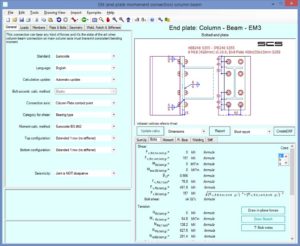
CSI ITALIA SRL
Galleria San Marco 4 33170 Pordenone Italy Phone +39 0434 28465
Have a question?
Please get in touch for more information

Working Hours
We are happy to meet you during our working hours. Please make an appointment.
- Videos
- Introduction
- From Analysis to Design
- Load Combinations
- Wall Definition
- General Settings
- Secondary Members
- Frame Wizard
- Frame Design-Edit Process
- Frame Strength: PMM Check
- Frame Strength: PMM Design
- Slender Columns
- Ouput
- Moment Redistribution
- Shear at Frame Members
- Ductility Condition
- All in One Edit Tool for Frame Members
- Wall Settings & Preliminary Design
- Wall Final Design and Editing
- Deflection Control of Structural Members
- Design of Secondary Seismic Elements
- All Videos…
- Features
- Downloads
- Pricing
- Related Products
- About CSI
- Blog
- Contact
- Videos
- Introduction
- From Analysis to Design
- Load Combinations
- Wall Definition
- General Settings
- Secondary Members
- Frame Wizard
- Frame Design-Edit Process
- Frame Strength: PMM Check
- Frame Strength: PMM Design
- Slender Columns
- Ouput
- Moment Redistribution
- Shear at Frame Members
- Ductility Condition
- All in One Edit Tool for Frame Members
- Wall Settings & Preliminary Design
- Wall Final Design and Editing
- Deflection Control of Structural Members
- Design of Secondary Seismic Elements
- All Videos…
- Features
- Downloads
- Pricing
- Related Products
- About CSI
- Blog
- Contact

CSI ITALIA SRL
Galleria San Marco 4 33170 Pordenone Italy Phone +39 0434 28465
Have a question?
Please get in touch for more information

Working Hours
We are happy to meet you during our working hours. Please make an appointment.
Related Products
- Home
- Related Products
While VIS expands the capabilities of CSI programs to the design of reinforced concrete structures, CSI Italia also markets other programs, capable of expanding CSI design to other areas. Precisely: 3D Macro, dedicated to masonry structures and SCS, dedicated to steel joints
3D Macro
3D Macro is the result of years of academic research. It provides the most advanced models for the simulation of seismic behavior of masonry buildings and masonry-concrete dual structures.
The program is developed by “Gruppo Sismica srl.” an Italian company supporting various University research groups dedicated to the development of state of the art theoretical modeling for non-linear structural analysis. The research ranges from the structural modeling of masonry buildings, to the evaluation of seismic vulnerability of new and existing buildings.
CSI Italia is pleased to make 3D Macro available through its sales network.
The Macro Element
3D Macro represents the masonry walls as an assembly of planar macro-elements, based on a model developed by Prof. Ivo Caliò, at the University of Catania. This model simulates the three main failure mechanisms in the wall plane, through the use of a special quadrilateral macro-element. This element also allows for assessment of the interaction between masonry panels and reinforced concrete members. 3D Macro is a compromise between the very complex finite element nonlinear modeling of masonry structures and over simplified approaches such as the “Equivalent Frame” or the POR techniques.
Seismic Vulnerability Assessment
The Seismic Assessment module provides vulnerability evaluation of buildings under seismic action. Precisely, this module generates, for each pushover analysis, the data needed for the definition of the elastoplastic SDOF system, equivalent to the global behavior of the building. Subsequently, checks are carried out following the Limit States approach.
Masonry-Concrete Dual Structures
The Dual Structure module allows adding of reinforced concrete members to the masonry model. It includes the following features:
- concrete shear walls
- concrete bond beams
- concrete columns with full 3D behavior
- automatic calculation of PMM interaction diagrams
- user defined reinforcing
Out of Plan Failure
The 3DM-FP module provides checking of masonry walls for out of plan overturning. Checks can be performed according to both linear and non-linear analysis approach. The checks account for the effect of actual floors fastening and for the contribution of chains and concrete bond beams.
Steel Connection Studio
Steel Connection Studio, or SCS, is an application for the design of steel joints, in accordance with various international standards. The calculation approach is traditional, based on resistant mechanisms provided in the codes for the different connection components
.
The software is a SAP2000 native application. The nodes from the SAP model are automatically recognized and their geometry and forces imported into the SCS model. Nodes are automatically collected into groups having homogeneous geometry and the worst internal forces of each group are identified and chosen for subsequent checks. The user can then proceed to design interactively the individual nodes, arranged into homogeneous groups.
The various connections are organized in a library of joint types. The individual types are very versatile and allow for the generation of subsets of joints with very different features.
Once obtained from SAP the general information, the user interactively provides the detailing data for the individual joints.
Input is parametric. Calculation checks are updated concurrently to the progress of the input, allowing the user to proceed by trial and error until the node is optimized. The graphic interface provides a detailed drawing of the joint, which can be edited modifying size of members, dimensions and number bolts in real time. Next, the calculation results are shown in detail, presenting all checks for the individual components and highlighting the failure mechanisms. There are several options for generating an automatic calculation report, which may include formulas and calculations made explicit. Finally, detailed drawings of the nodes can be exported in DXF format and used for the project working drawings.
Joint Library
- Beam to beam joints
- Beam to column joints
- Splices
- Base Plates
- Bracings
Enforced Codes
- NTC 2008
- Eurocodice 3
- SNIP
- ASIC LRFD/ASD
- DIN
- BS 5950
- Indian IS8000:2007
- CSA S16-09
Supported Languages
- English
- Italian
- German
- Spanish



