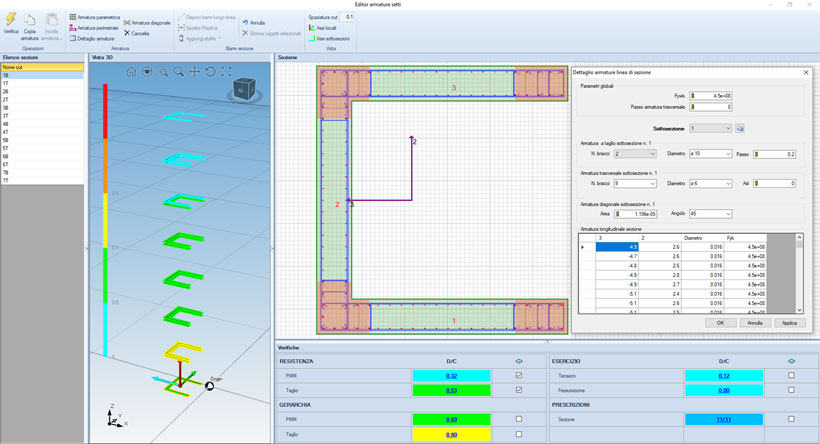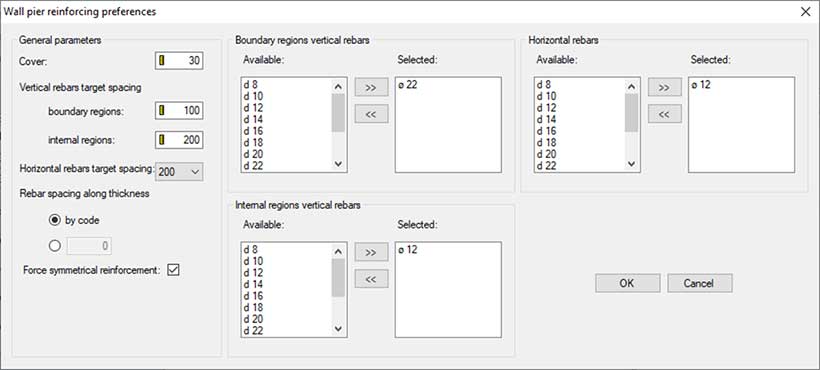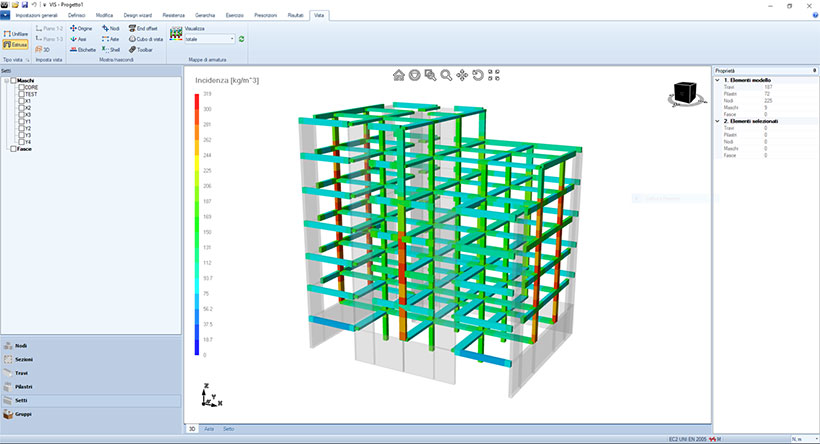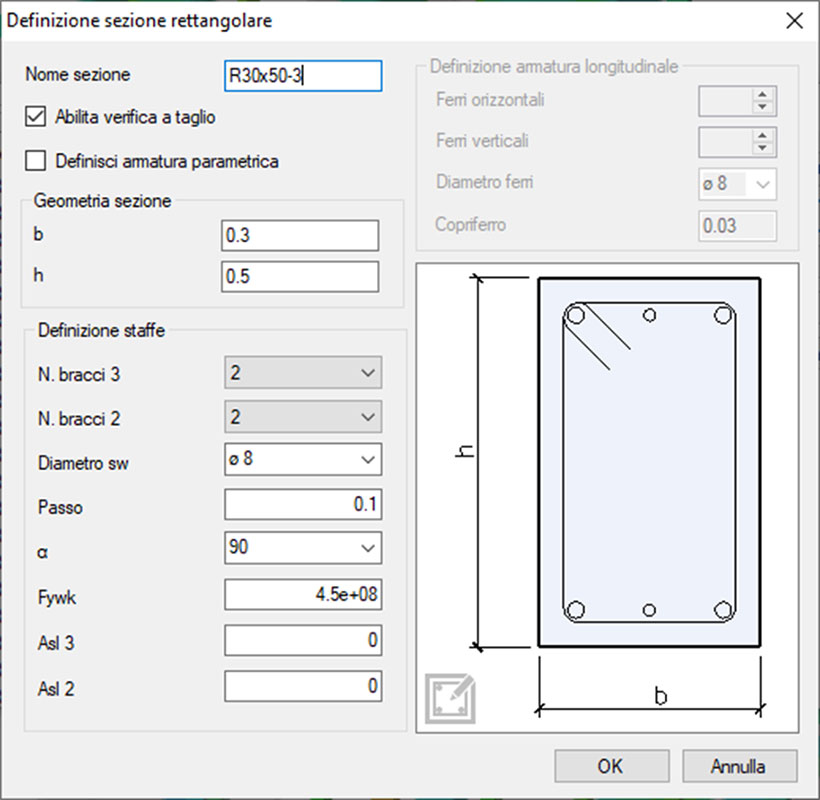05
Nov
2020


Galleria San Marco 4 33170 Pordenone Italy Phone +39 0434 28465
Please get in touch for more information

We are happy to meet you during our working hours. Please make an appointment.

Galleria San Marco 4 33170 Pordenone Italy Phone +39 0434 28465
Please get in touch for more information

We are happy to meet you during our working hours. Please make an appointment.

If you are not already using VIS Software under license you can download a trial version that will be automatically activated for 21 days following the first installation of the VIS Software. When you click download, you’ll be asked to enter your name and email address and the country in which you reside. Once you complete these details, you will receive an email with a link to the software download.
The new interface in version 13.x allows you to interact in detail with all sections, assigning or editing reinforcing, copying selectively the reinforcement layout to the various elevations, and providing checks of results in real-time with the editing.



New options for PMM capacity design of columns. The new algorithm allows you to select the reinforcing distribution between upper and lower column selecting a ratio equivalent to that obtained by strength design (default option), a ratio based on the code method “alpha” or a ratio fixed by the user.
Added capability of specifying seismic secondary elements during import. At the same time, their design forces can be overwritten if necessary.
