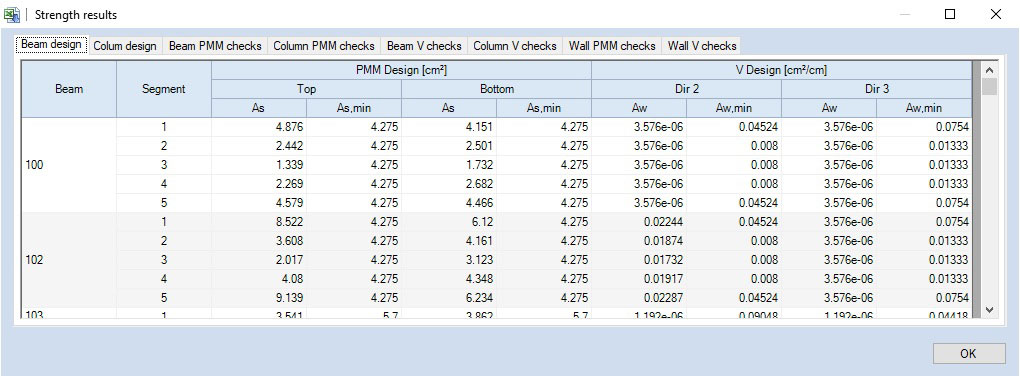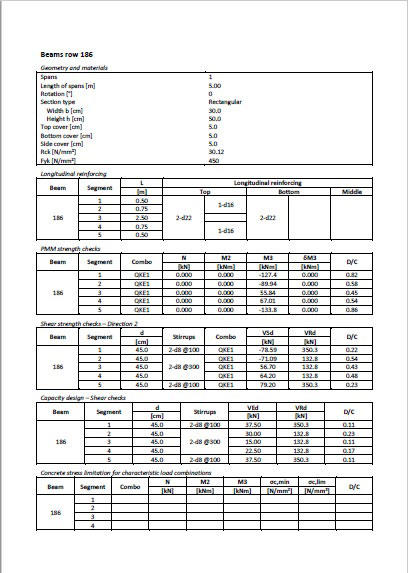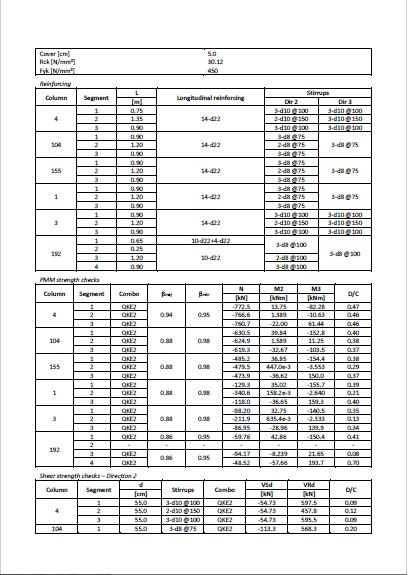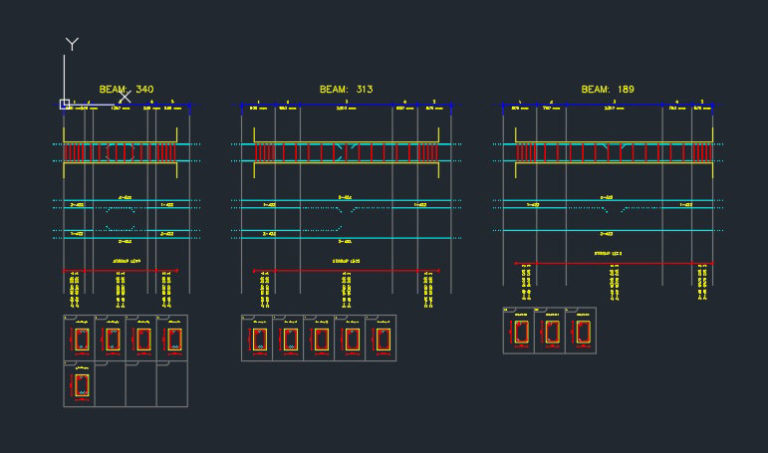
CSI ITALIA SRL
Galleria San Marco 4 33170 Pordenone Italy Phone +39 0434 28465
Have a question?
Please get in touch for more information

Working Hours
We are happy to meet you during our working hours. Please make an appointment.
- Videos
- Introduction
- From Analysis to Design
- Load Combinations
- Wall Definition
- General Settings
- Secondary Members
- Frame Wizard
- Frame Design-Edit Process
- Frame Strength: PMM Check
- Frame Strength: PMM Design
- Slender Columns
- Ouput
- Moment Redistribution
- Shear at Frame Members
- Ductility Condition
- All in One Edit Tool for Frame Members
- Wall Settings & Preliminary Design
- Wall Final Design and Editing
- Deflection Control of Structural Members
- Design of Secondary Seismic Elements
- All Videos…
- Features
- Downloads
- Pricing
- Related Products
- About CSI
- Blog
- Contact
- Videos
- Introduction
- From Analysis to Design
- Load Combinations
- Wall Definition
- General Settings
- Secondary Members
- Frame Wizard
- Frame Design-Edit Process
- Frame Strength: PMM Check
- Frame Strength: PMM Design
- Slender Columns
- Ouput
- Moment Redistribution
- Shear at Frame Members
- Ductility Condition
- All in One Edit Tool for Frame Members
- Wall Settings & Preliminary Design
- Wall Final Design and Editing
- Deflection Control of Structural Members
- Design of Secondary Seismic Elements
- All Videos…
- Features
- Downloads
- Pricing
- Related Products
- About CSI
- Blog
- Contact

CSI ITALIA SRL
Galleria San Marco 4 33170 Pordenone Italy Phone +39 0434 28465
Have a question?
Please get in touch for more information

Working Hours
We are happy to meet you during our working hours. Please make an appointment.
Output…
- Home
- Output…
An automatic Calculation Report can be generated once design is complete. This can be done for the entire model or for selected concrete members. Drawings of reinforcing can be passed to the drafting board, via dxf or dwg files. For a more customized approach all results can be exported individually for subsequent use. They include tables, diagrams and drawings:
Summary of Results tables for Strength, Capacity, Serviceability and Detailing provisions
These tables can be copied and pasted to Excel spreadsheets and are kept updated while the user runs additional design/checks. Design tables provide minimum design areas for longitudinal and transverse reinforcing. Check tables provide Demand Capacity ratios from PMM and V checks of worst load conditions for all members, including frame segments, wall sections, and beam-column joints.
Color coded graphics with summary of results
Demand/ Capacity ratios for all checks are represented with a color-coded graphic display of the structural model. Where failure occurs, members are rendered in red.
Frame internal forces tables
Internal forces tables for each element can be copied and pasted to Excel spreadsheets.
2D Interaction diagrams
Interaction diagrams can be exported in EMF format (vector graphics used by Microsoft Word and other software). These are PM and MM interaction diagrams obtained during checks of single frame elements.
Interaction curves tables
Tables with point coordinates of interaction curves can be copied and pasted to Excel spreadsheets. They can be obtained clicking the “Copy” button during checks of single frame elements.
Export of complete input and output data tables
From the “File” menu by clicking the “Export” button, complete data tables for the model, including internal forces as well as design and check results can be exported to Excel or XML files. Note that these results occupy a single, very large worksheet.
Screen catches
Screen catches of reinforced sections, 3D interaction diagrams, color-coded graphics of results, Ellipses of Inertia, and all other figures generated by VIS, can be obtained using the Alt-Stamp button combination from the keyboard.
Elevation and section drawings of reinforcing
Longitudinal and transverse reinforcing layout of selected columns, beams and walls can be viewed and exported to dxf or dwg files. Lap splice dimensions are program calculated based on code provisions.
and much more…
VIS Youtube Channel
See VIS Concrete Design Software in action when you visit our Youtube channel.







